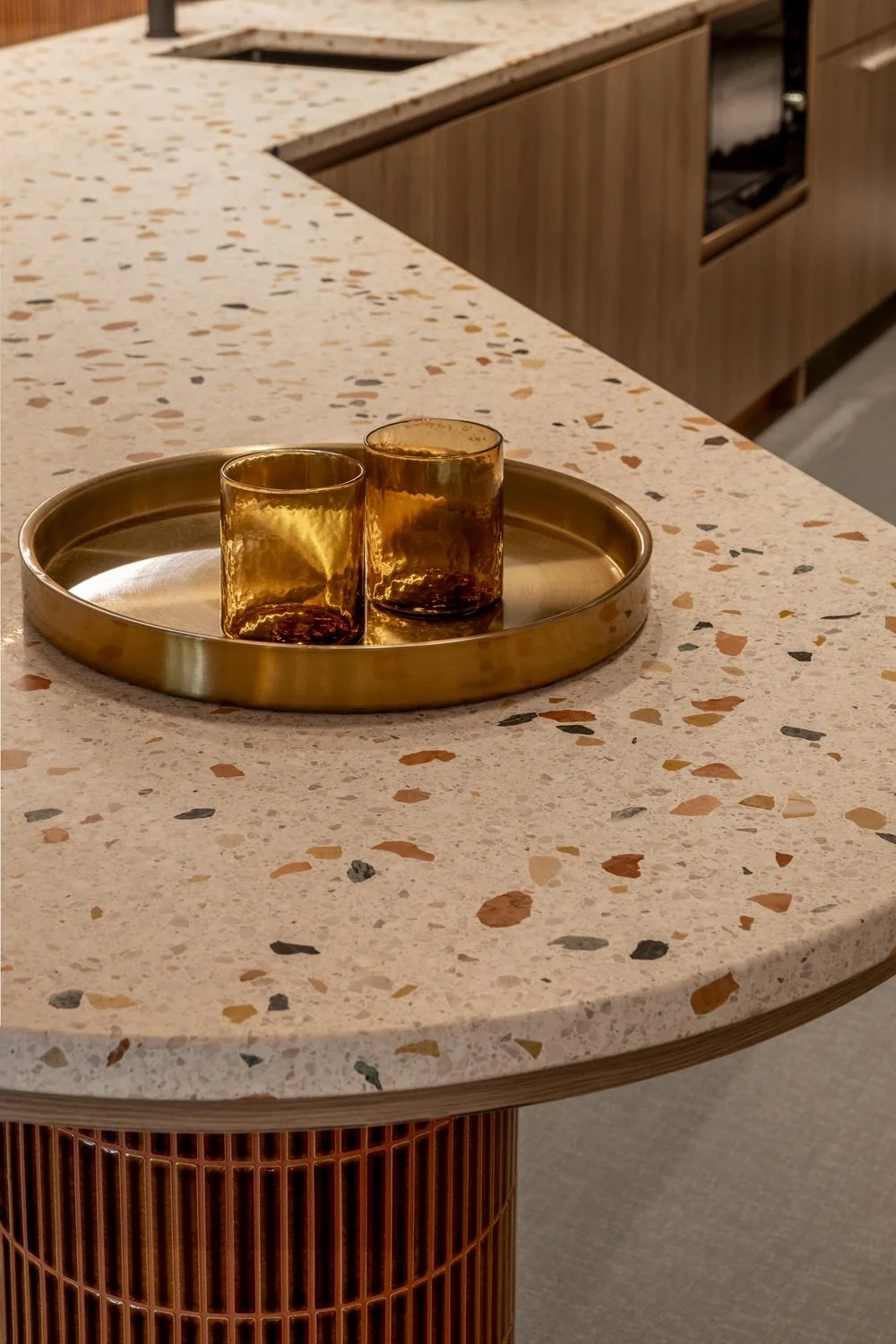Tangerine Project: A hardworking HQ for a growing family business
When a Brisbane-based, family-owned plumbing company came to us, they were not simply seeking an interior makeover, they were making a strategic investment in the future of their business.
Their vision was clear: a professional, collaborative, and welcoming workplace where the team could work efficiently, gather for discussions, host clients with confidence, and feel proud of their surroundings. The design needed to be as functional as it was reflective of the company’s values, collaboration, inclusivity, and professionalism.
Before: A blank canvas with untapped potential
The tenancy had promise, but little else. It offered no defined layout, no zones for different activities, and no expression of the brand. The lack of arrival experience, outdated amenities, and inefficient circulation made it ill-suited for the vibrant, connected workplace the owners envisioned.
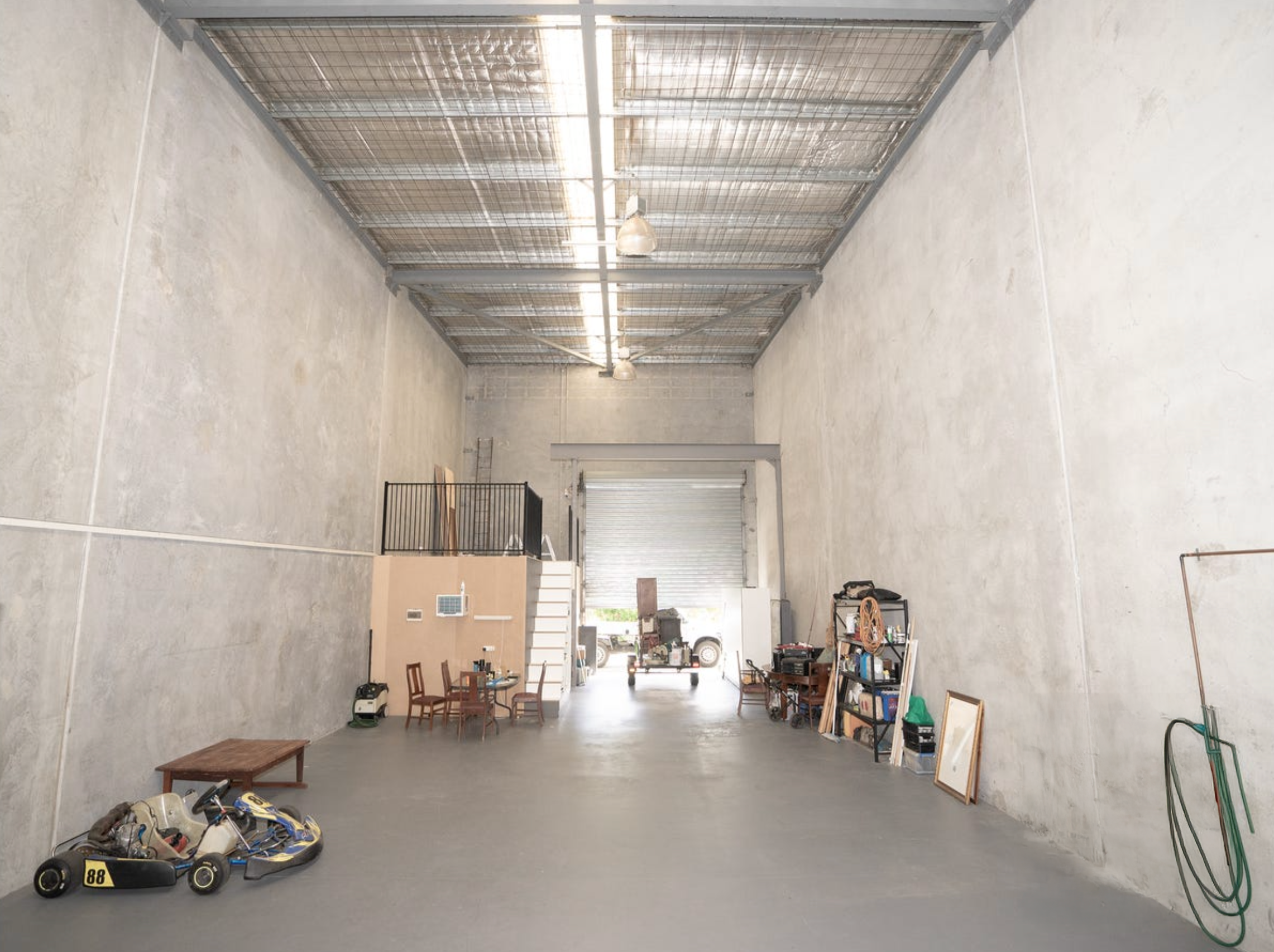
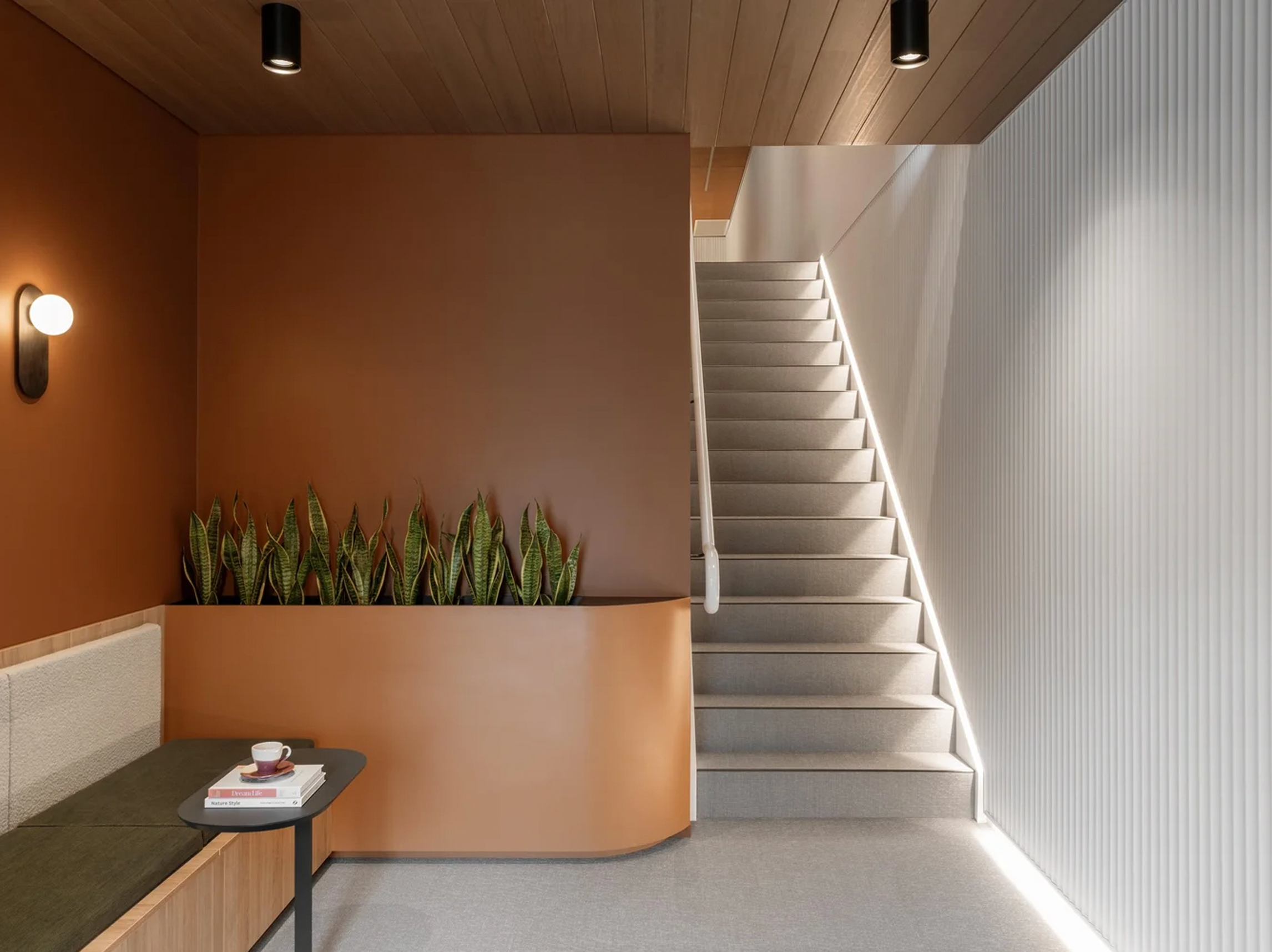
Designing for clarity, flow, and brand expression
Our first priority was to create a clear spatial plan. By zoning the tenancy across two levels, we gave each area a purpose:
Upper mezzanine: primary workspace with workpoints, storage, and breakout zones.
Lower level: reception, meeting areas, and semi-public spaces for visitors.
Every design decision served both function and identity:
Custom joinery: lockers, banquette seating, and kitchen cabinetry for storage and cohesion.
Burnt Ochre laminate and Maison Oak: a warm nod to the brand’s colours without overpowering.
Playful terrazzo with brass accents: bringing energy and warmth to the teapoint.
Layered lighting: pendants, concealed LEDs, and wall lights to define zones and improve comfort.
Acoustic treatments and woven vinyl flooring: ensuring the space feels professional yet inviting.
Satin timber ceilings: adding refinement and balance to the industrial shell.
The result was a workplace that is efficient but never clinical; warm without feeling residential; practical yet far from ordinary.
After: A space with purpose and pride
“The office is amazing and a great place to go every day, the ladies in here love it too.”
The transformation has given the team a headquarters they actively enjoy using for daily work, weekly tool talks, and occasional client meetings. The space now reflects their professionalism and family-driven values, while providing a comfortable, well-planned environment that supports productivity and connection.
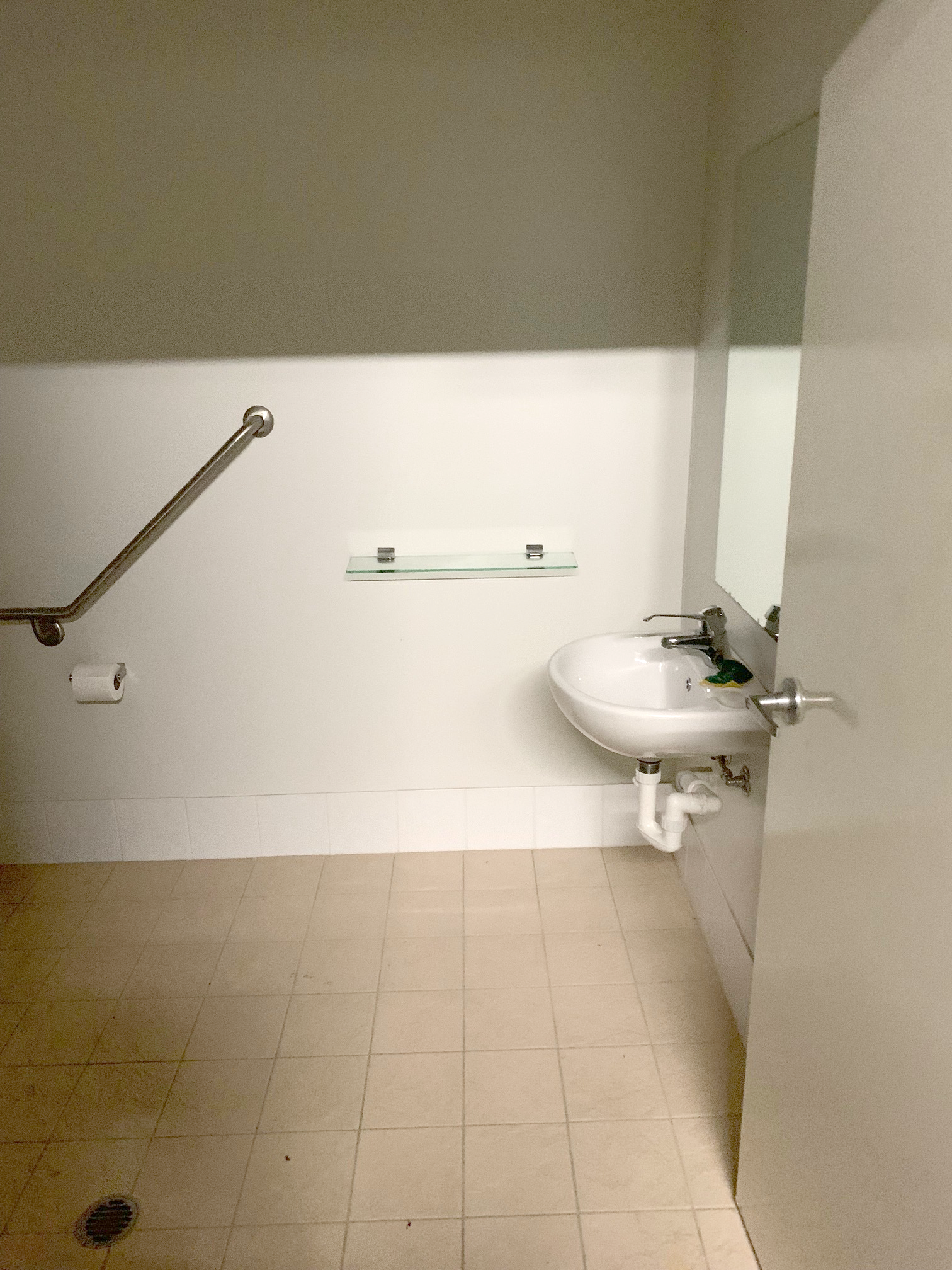
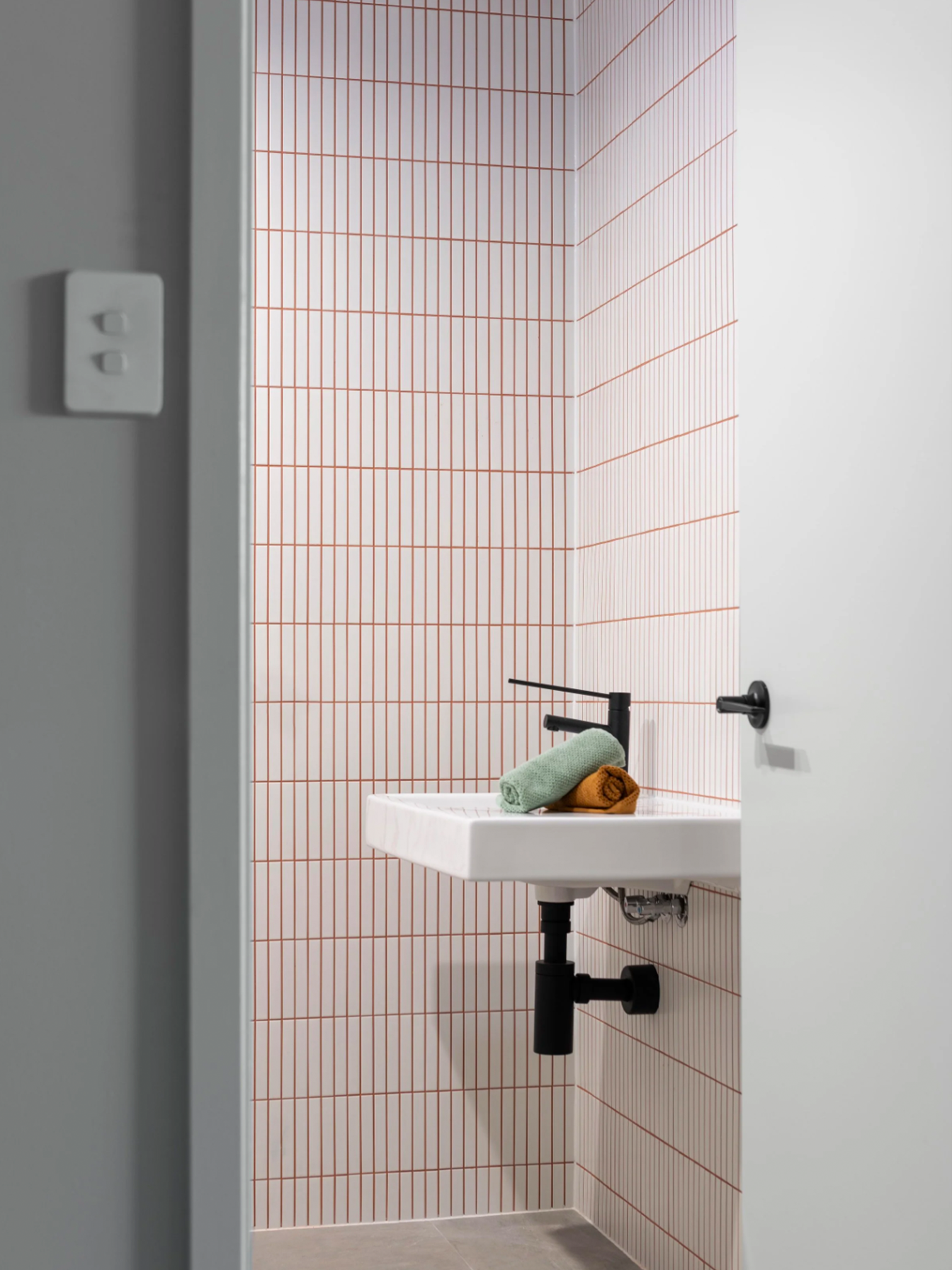
Why it mattered
This project was never just about aesthetics. It was about creating a space that works as hard as the people in it.
For this business, the right design delivered:
A productive, comfortable environment for the team.
Smarter flow and function that supports daily operations.
A tangible expression of brand values and professionalism.
A workplace they can grow into for years to come.
It’s a reminder that intentional design can transform even the most modest commercial spaces into headquarters with heart, purpose, and presence.
Planning a commercial project?
Whether you are relocating, reshaping your team’s environment, or building a space that better reflects your brand we can help you get there, with clarity and confidence.
From boutique fitouts to purpose-led headquarters, we work closely with businesses to design interiors that support how you work, how you connect, and how you grow.
If you are ready to invest in a space that works as hard as you do:
Or take a look at our past commercial projects to see what’s possible.


