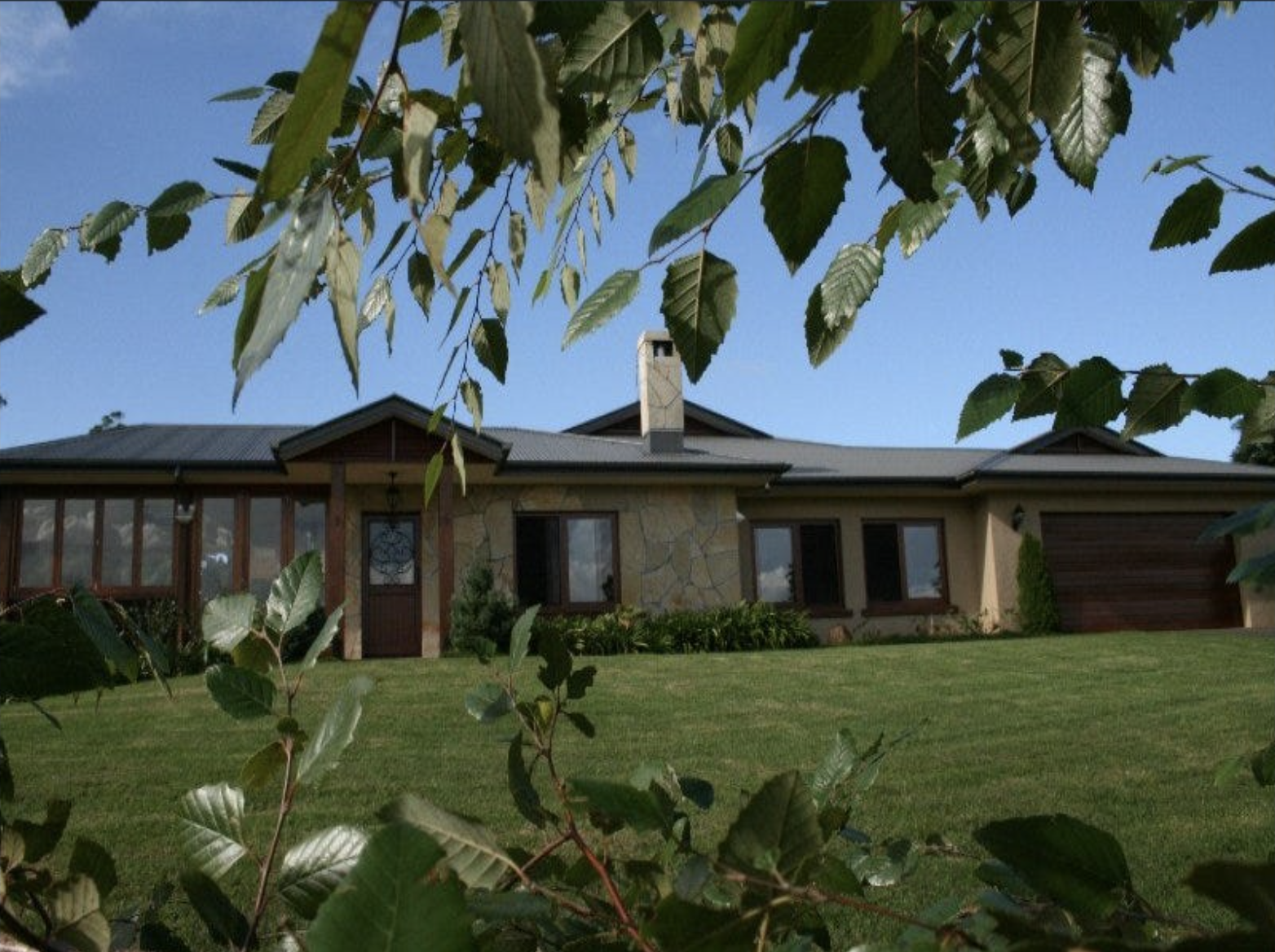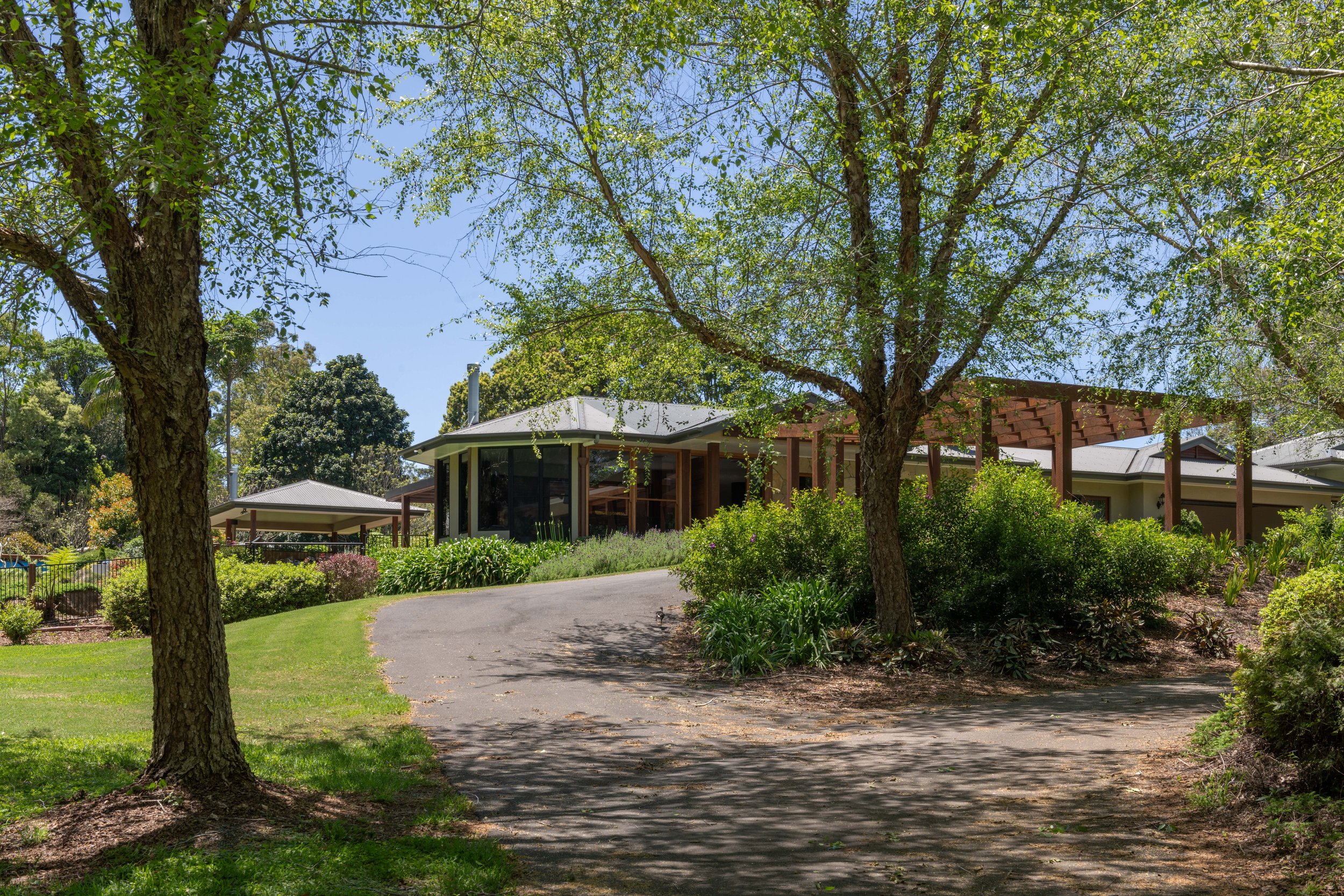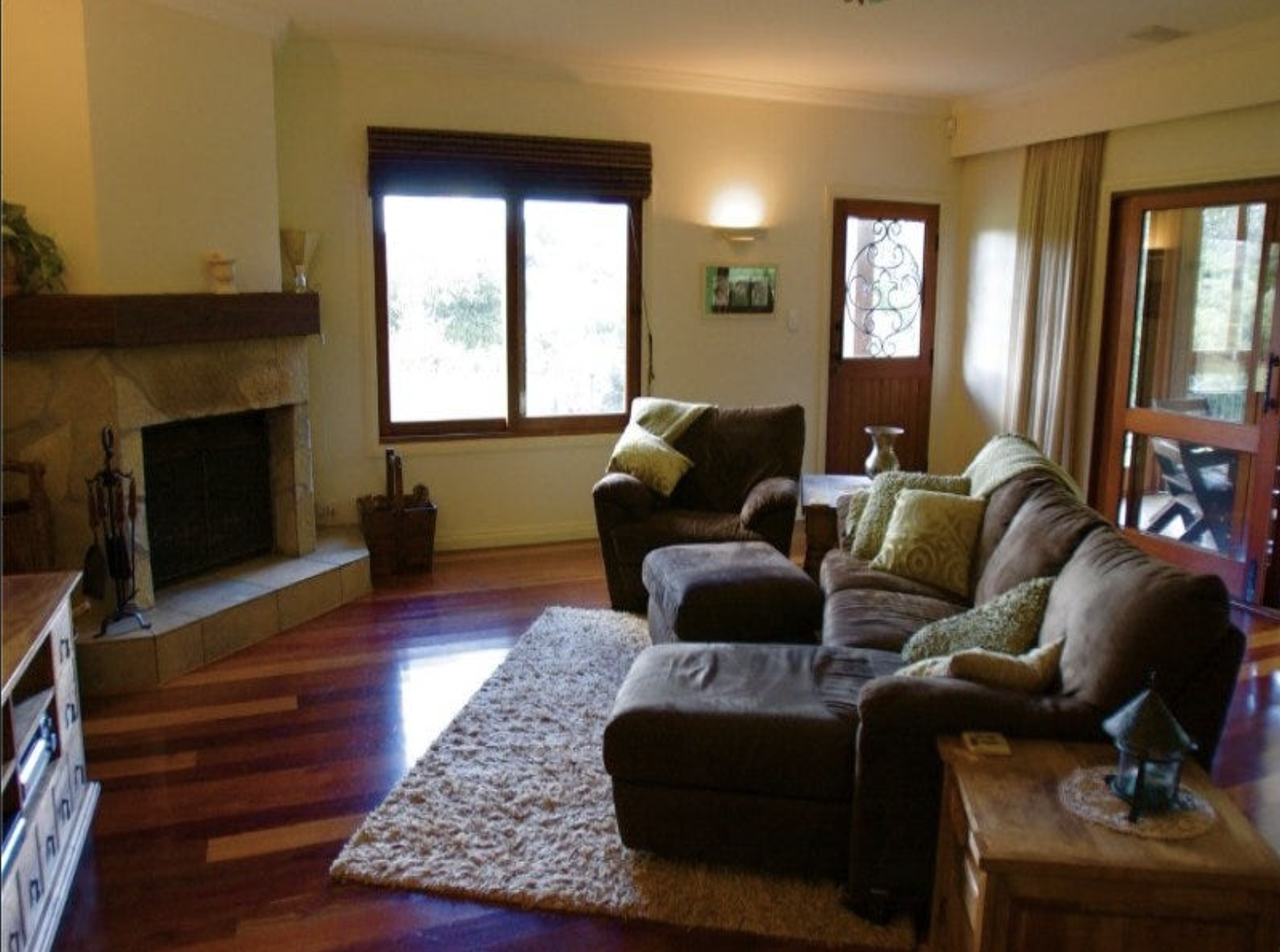Before & After: Transforming a Mt Tamborine Home into a Refined Family Retreat
Tucked into one of Queensland’s most picturesque hinterland pockets, this Mt Tamborine home had great bones — generous proportions, character-filled architecture, and a setting most designers dream about. But like many homes built in a different era, it just needed a little love (and a fresh eye) to truly reflect the lifestyle and tastes of its owners today.
When architect Lindsay Colwill reached out, the brief was clear: help reimagine the interiors to complement their broader architectural upgrades. The goal? Create a warm, refined and highly functional family home that celebrated its surroundings and flowed beautifully from one space to the next.


Before: A Space Ready for Reinvention
The home had incredible potential — generous scale, thoughtful bones, and a location that deserved to be celebrated. But over time, the interiors had become a little out of step with how the family lived.
There were signs of a different era: darker finishes, closed-off zones, and joinery that felt more functional than flowing. The kitchen was tucked away instead of being the heart of the home, bathrooms lacked light and ease, and the original fireplace — though full of charm — didn’t quite hold its own in the space.
Our role was to bring in a new layer of interior thinking — one that would align seamlessly with Lindsay’s architectural updates. From the reimagined entry to the expanded outdoor dining and more connected living zones, it was all about creating a home that felt lighter, more cohesive, and completely in tune with its surroundings.
“Polina easily understood her role and effortlessly undertook the work within our very short time program... She skilfully proposed design inclusions into our overall architectural design.”


During: A Collaborative Vision
From day one, this project was about alignment. Working closely with Lindsay and the wider team, we shaped an interiors palette that felt grounded, refined, and deeply connected to the landscape just beyond the windows.
Every material choice had a purpose — balancing warmth with structure, and timelessness with texture.
Some of the key elements included:
Dark grey porcelain benchtops to anchor the kitchen and echo the hinterland tones
Timber-look laminate to soften surfaces and add a gentle rhythm throughout
Terrazzo floor tiles for both practicality and an artisanal edge
Brushed gunmetal tapware, offering quiet luxury without shouting for attention
The Stûv 16 fireplace – chosen for its sculptural scale and ability to truly hold the space
Lindsay generously shared this feedback post-project:
“Polina easily understood her role and effortlessly undertook the work within our very short time program. She skilfully proposed design inclusions into our overall architectural design. Polina also offered options to ensure the budget and project deadlines were achieved. The result was a seamless service to our client which enhanced the overall design beautifully. Our client was extremely happy.”
That kind of collaboration — mutual respect, shared creativity, and clear delivery — is what great projects are built on.
Curious how we approach working alongside architectural teams? Here’s how we collaborate.


After: A Home That Feels Just Right
With the architecture elevated and the interiors reimagined, the home now flows with ease and purpose. There's a quiet confidence to the finished spaces — everything works, everything connects.
Inside, the transition between indoor and outdoor zones feels effortless. Materials are robust yet refined, joinery is tailored and intentional, and every room leaves space for the hinterland views to breathe.
The kitchen now holds its rightful place as the heart of the home — grounded by a deep grey island and layered with understated detail, like brushed gunmetal fixtures and soft timber textures.
Bathrooms have transformed into elevated yet functional retreats. Stone, terrazzo, and warm joinery tones bring the right balance of luxury and longevity.
One of my personal favourites? The master ensuite. A calming mix of timber-look cabinetry, bench-mounted basin, and heated towel rails delivers a little slice of spa comfort — all while staying highly practical for daily family life.
A Note on Collaboration
To me, the most successful projects happen when designers and architects work hand-in-hand from the start. This project is proof of that — respectful, aligned, and creatively energising.
If you're an architect looking for an interiors partner who:
Understands spatial thinking
Enhances your architectural intent
And brings calm, curated elegance to every space — I’d love to connect.
You can explore more of our collaborative work here, or reach out to start a conversation.





