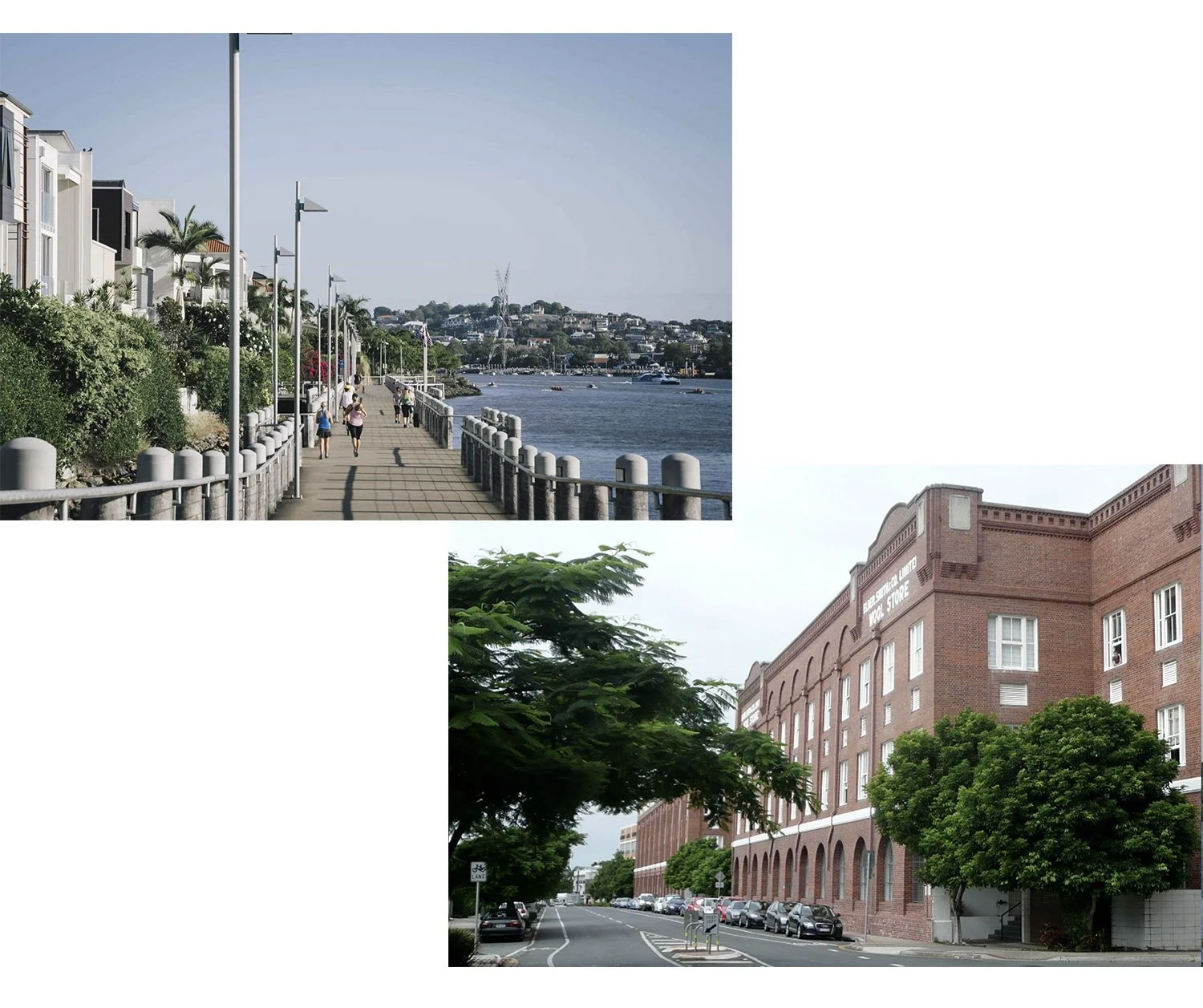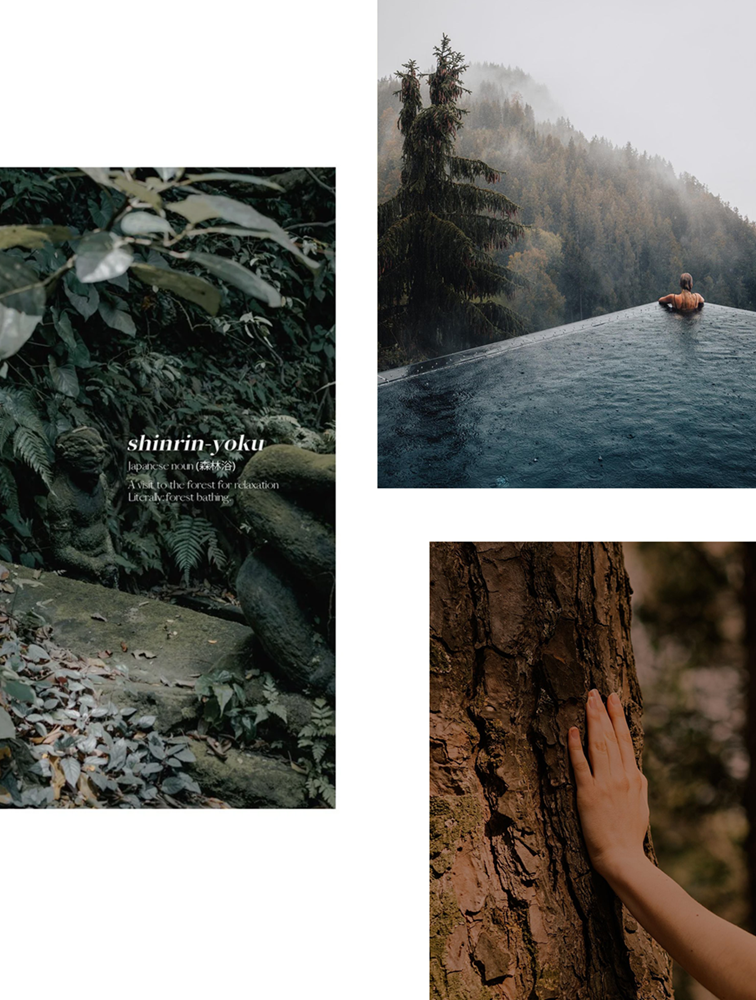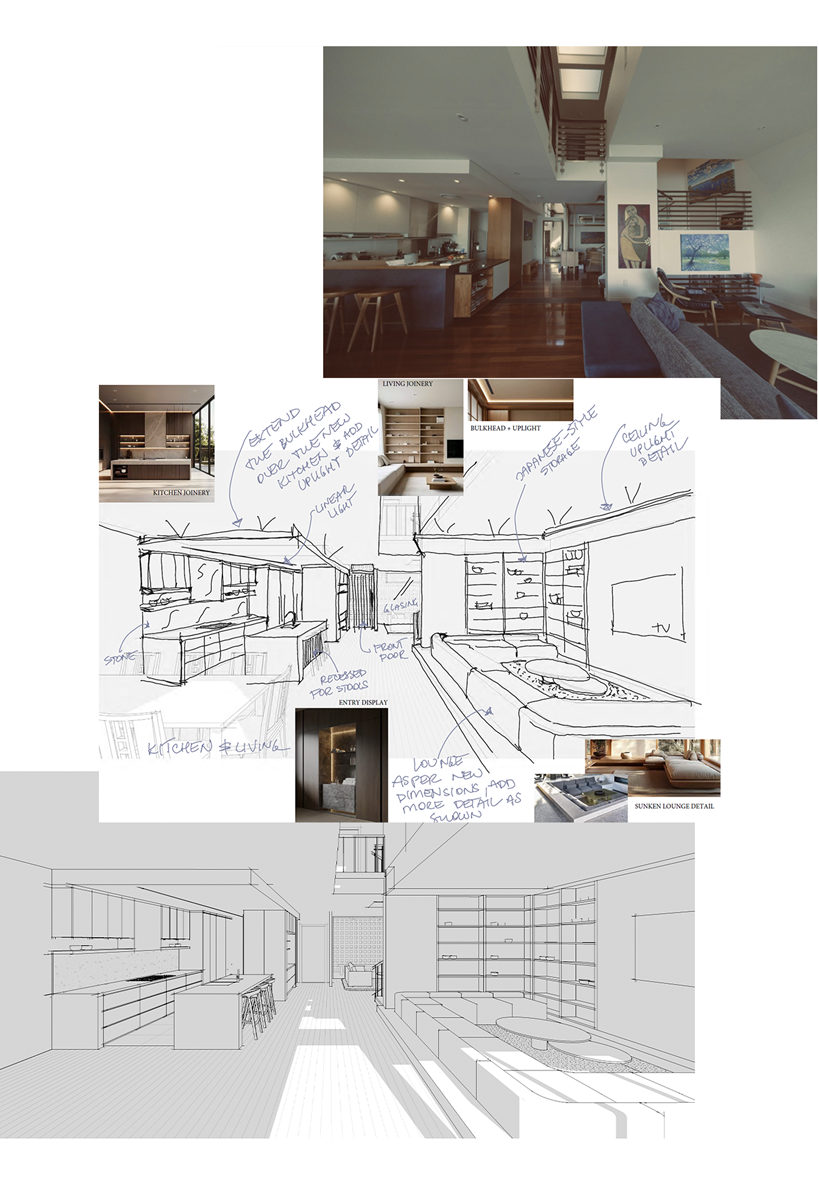Behind the Design Case Study 01: A Riverside Residence
The creative process, at its best, is both disciplined and instinctive, a balance of research, intuition and collaboration. Each project begins with listening: to the client, the site and the team who help bring it to life.
At Polina Radchenko Interiors, design is a collective pursuit shaped through dialogue with bespoke builders, boutique architects and clients who value process as much as outcome.
The most successful homes are rarely about reinvention. They are about alignment. This case study explores how a considered, research-led approach can transform an existing home by bringing architecture, interiors and construction into harmony from the outset. The result is design that feels timeless, functional and emotionally resonant, where every detail serves a clear purpose and every space tells part of a larger story.
Establishing the foundation
The existing home already carried strong architectural language: generous volumes, a timeless palette and a commanding position overlooking the river. Like many staged renovations, it also bore the marks of time, with areas that no longer reflected how the owners lived and some lack of cohesion between earlier works and the next stage of transformation.
Before any new ideas were explored, the design process began with research. Reviewing past drawings, walking the site at different times of day and understanding what had already been built provided essential context. This early due diligence ensured the next phase of design would feel integrated, not imposed.
The concept: Sentry, a sense of grounding
The guiding concept, Sentry, drew inspiration from Shinrin-Yoku, the Japanese practice of forest bathing. It represents a philosophy of calm, renewal and connection to nature. This principle was applied through sensory experience: light filtered like canopy shade, tactile materials that invite touch and spaces that move from grounded to rejuvenating as one ascends through the home.
Each level embraces its own emotional tone:
Entry: layered and warm, offering welcome.
Ground level: solid and robust, evoking stability.
Upper level: light and restorative, a place of retreat.
Design process: From insight to iteration
Concept design is built on research and testing, from hand sketches through to digital visualisations. We document the evolution of ideas as a way of communicating not just outcomes but the thinking behind them:
Site photo → look & feel → sketch → 3D model.
This visual lineage is a powerful tool for aligning everyone involved — from the clients to the consultants — around the design intent.
Our approach values early problem-solving. Understanding how a detail will be built prevents rework later. It also invites the right kind of dialogue between designer, architect and builder at a time when it matters most.
Timelessness and longevity
Timelessness sits at the core of how we approach design. It is less about aesthetic neutrality and more about creating spaces that continue to feel relevant functionally, emotionally and materially long after they are completed.
At the Teneriffe residence, this principle guided every decision. Functional refinements such as reconfiguring the kitchen for improved flow, introducing a sunken lounge to define a more grounded living experience and refining lighting and bulkheads to create softness were conceived not as stylistic gestures but as tools for shaping how the space makes its occupants feel.
Each adjustment is designed to improve daily experience: to move effortlessly, to rest more deeply and to feel connected to the surroundings. Natural materials and tactile surfaces play a key role in this.
In this way, functionality and feeling become inseparable. The design aligns with the studio’s ongoing philosophy: spaces that evolve with time, encourage presence and quietly honour the restorative calm of nature embodied in the Shinrin-Yoku concept.
Trust and collaboration
Beyond materials and plans, the defining quality of any high-end project is trust. The relationship between designer, architect and builder is most productive when each understands where their responsibility begins and ends and when everyone is encouraged to contribute creatively within those boundaries.
Our role is not to replace the work of others but to bring clarity, coordination and a strong conceptual thread that ties all components together. Collaboration, when fully embraced, becomes the quiet engine behind every successful home.
Designing together
Projects like this remind us that the best design outcomes are born from shared vision and early collaboration. When architects, builders and designers connect from the outset, ideas are refined sooner, challenges become opportunities and trust becomes the foundation for creativity.
At Polina Radchenko Interiors, every project is seen as a partnership: an exchange of expertise, perspective and care. The goal is simple: to create homes that feel effortless because they have been considered from every angle by a team that values both craft and communication.
The studio welcomes conversations with architects and bespoke builders who share that mindset, those who see collaboration not as a stage in the process but as the process itself.







