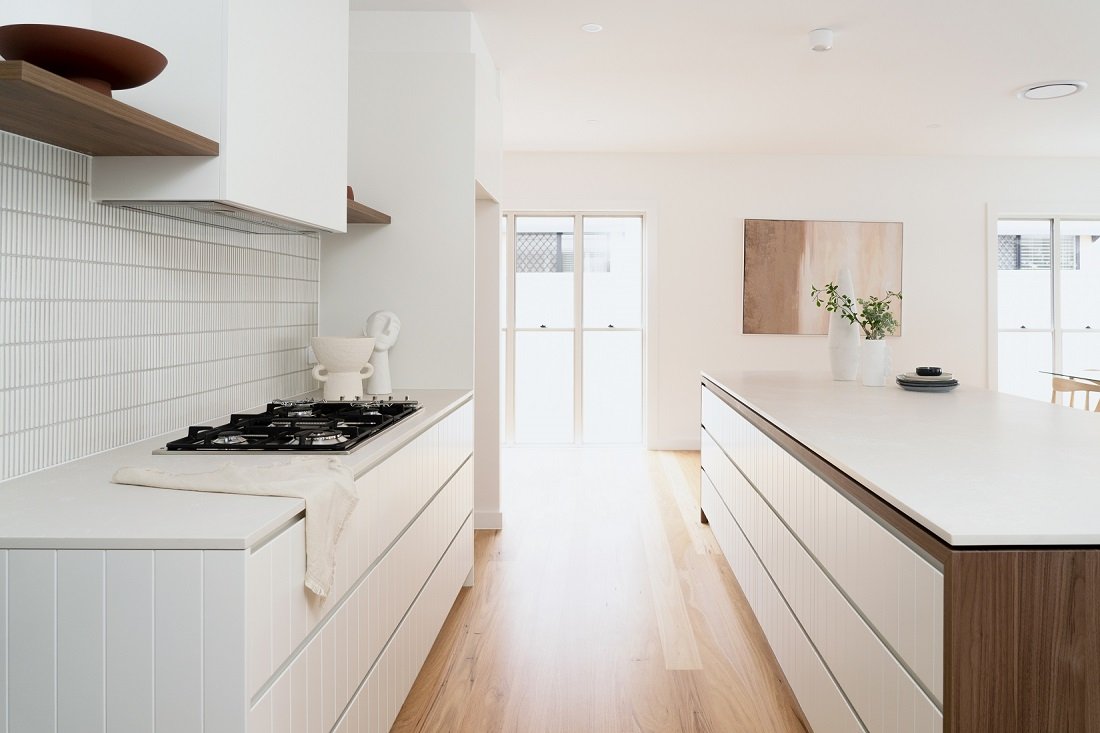Kedron Residence
This renovation converted a tired character home into a beautiful, modern two-storey high-end property. A clean, sophisticated palette features a light, airy base, rich timber accents, soft textured stones and tiles that add rhythm and visual interest to the space.
Polina Radchenko was engaged to fully design and document project interiors from floor plans, lighting and electrical designs to finishes, fixtures and equipment selections, joinery and bathroom details.
Every detail is meticulously considered, from soft colour combinations and well-detailed joinery through to careful placement of fittings and fixtures. Every bathroom features beautiful Moroccan floor-to-ceiling tiling, nude colour stone benches, soft timber cabinetry and contrasting gunmetal fittings. The master ensuite showcases a luxurious double vanity and a freestanding bathtub. Downstairs, the entire home's rear opens onto the beautiful covered alfresco area, connecting the spacious living with the inground pool and the outdoor entertaining area.
Having landed on the market in November 2021, this property was extremely well received with multiple bids coming in well above the reserved price and broke the suburb record, having been sold at an auction for 1.9 million.
Architecture: JMH Design
Builder: JMC Carpentry
Photography: Flair Media Co



















