Before & After: From Bare Renovation to a Stylish, Family-Ready Retreat
Project: Wavell Heights, Brisbane
At Polina Radchenko Interiors, our favourite projects are the ones where transformation runs deeper than fresh paint or new furniture.
Our Wavell Heights project was just that—a journey from a blank canvas to a beautifully curated family retreat, ready to support a growing family's next chapter.
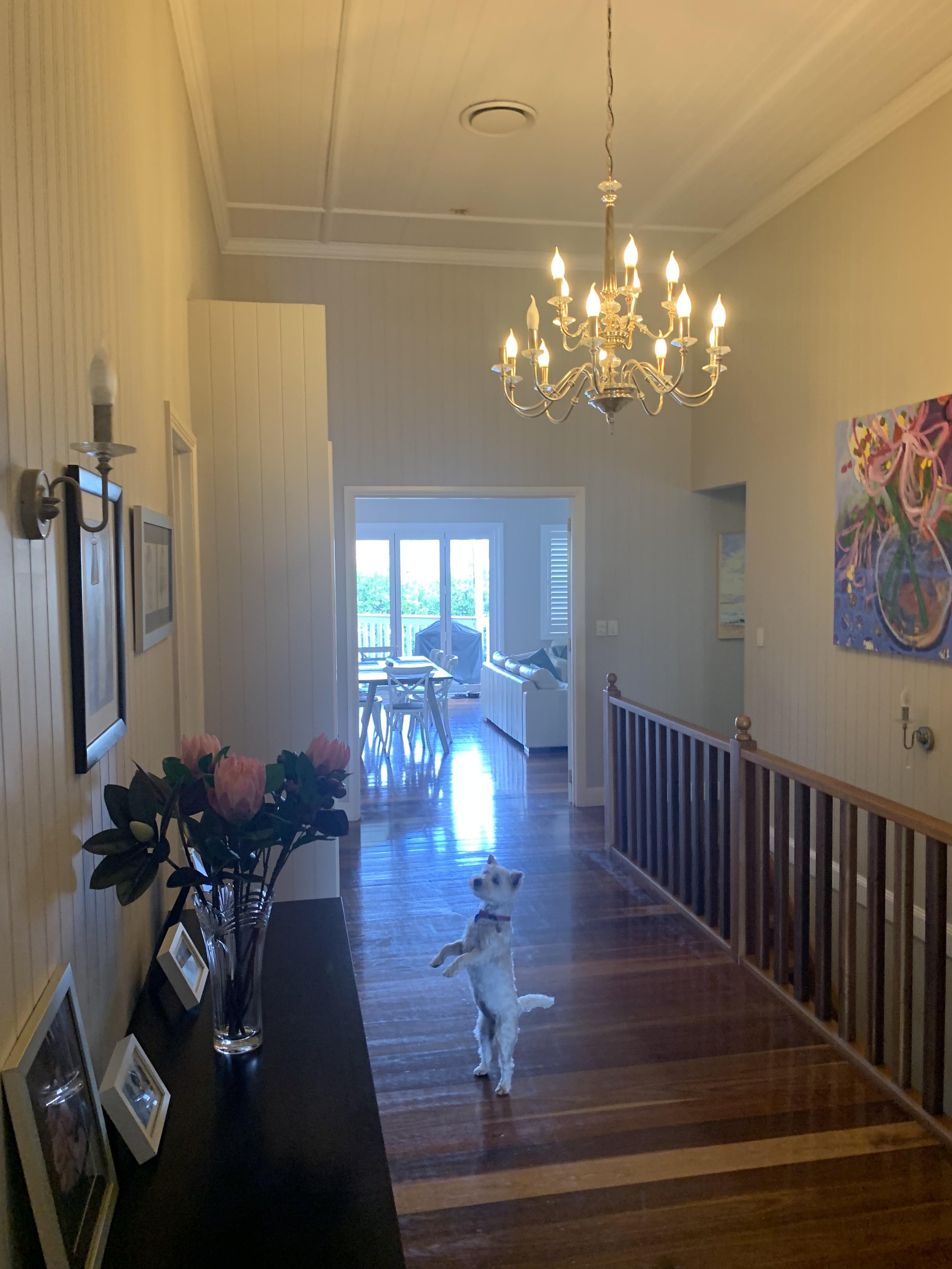
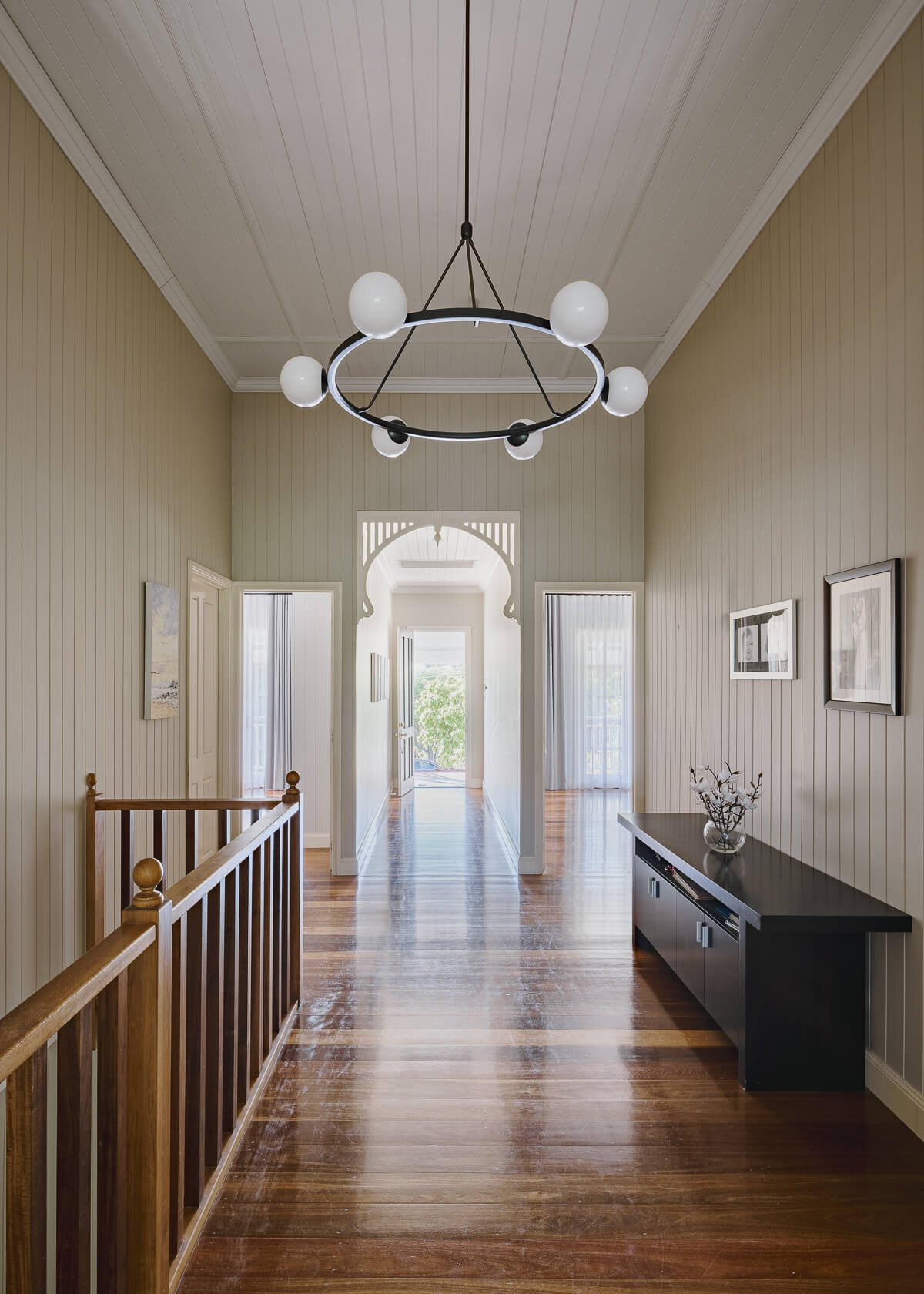
The Story
Our clients—a busy professional couple with teenage children—had recently renovated the ground floor of their home. Structurally, the space was ready. But something was missing: personality, purpose, and that warm, welcoming feeling that turns a house into a home.
They had a vision:
A dedicated teen retreat that was both stylish and durable.
A space that blended seamlessly with the high-end aesthetic of their home.
A layout that could flex as their children grew—from playtime to study to teenage hangouts.
They needed guidance to balance function, style, and longevity—and to help bring it all together in a way that felt effortless and cohesive.
Our Approach
We tackled the project in two key stages: reimagining the interior layout and elevating the finishes and furnishing choices throughout.
1. Designing with Purpose
We began with custom space planning, designing a layout that created clear zones for play, study, and relaxation. Every centimetre had a role—yet the space still feels open and inviting.
The transformation is seen immediately when comparing the “before” and “after” of key spaces:
Living Zones: What was once an underutilised, enclosed space beneath a classic Queenslander has been completely reimagined into a family-friendly retreat—now featuring a teen hangout, two additional bedrooms, a new bathroom, toilet, kitchenette, laundry, and dining area. Layered with warmth and texture, it’s now a series of zones that support both connection and quiet moments.
Bathrooms and Joinery: Redesigned for effortless functionality, featuring tactile materials and soft, elegant tones to carry through the home’s new refined language.
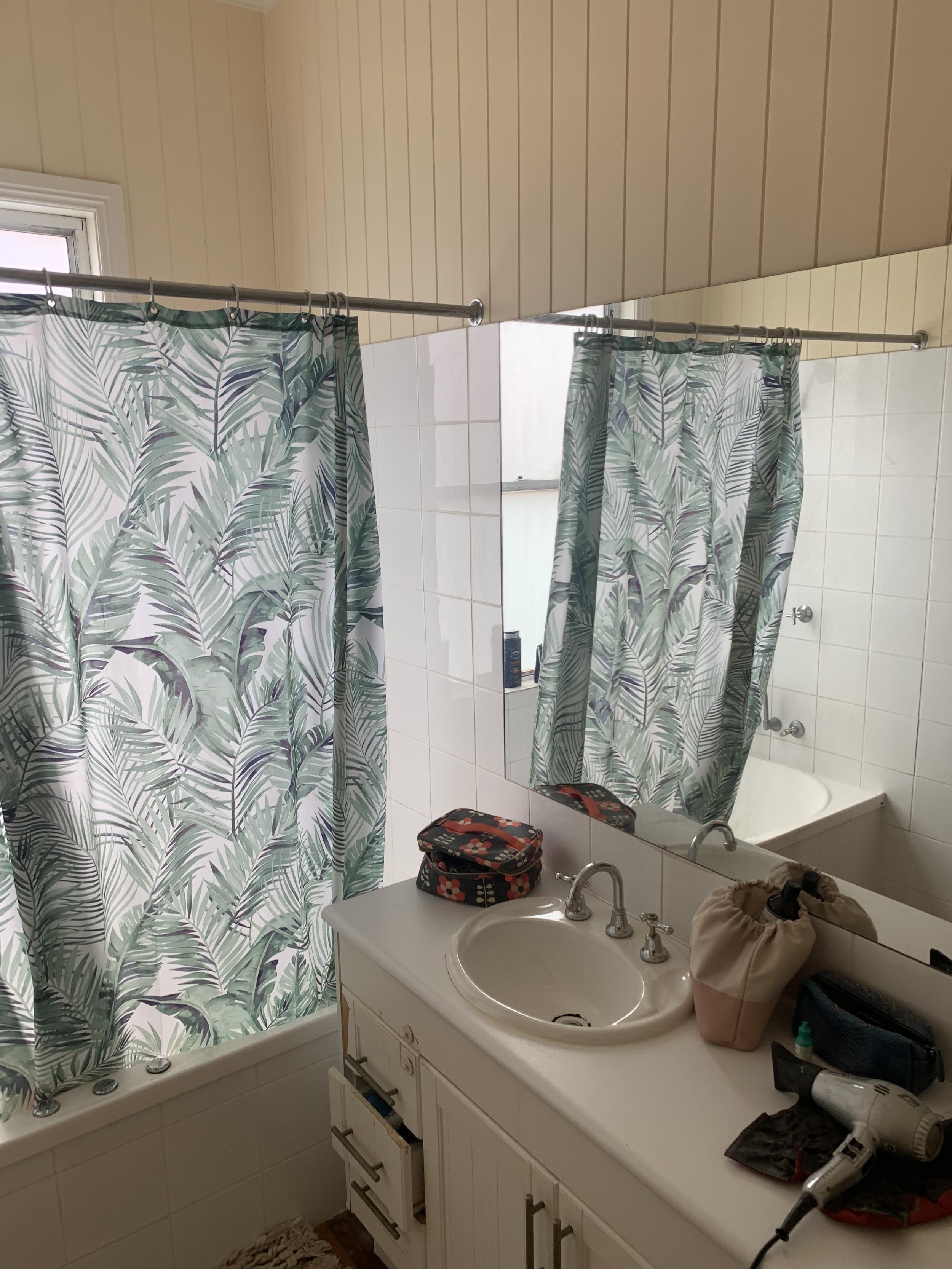
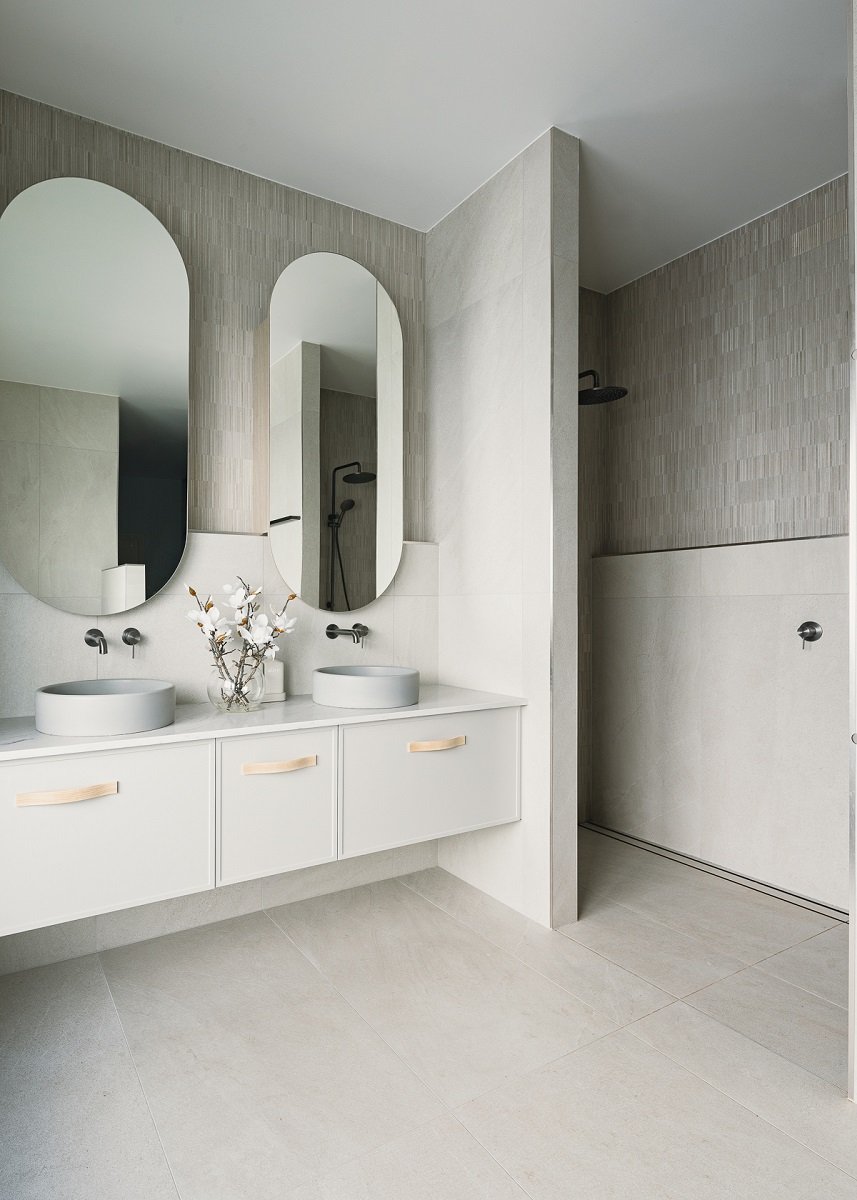
2. Curating Materials That Last and Inspire
For the kids’ retreat itself, we knew the furnishings needed to be as hardworking as they were beautiful.
We curated bespoke furniture selections:
Commercial-grade durability
Stain-resistant, easy-to-maintain fabrics
Sleek silhouettes that felt youthful yet sophisticated
Soft furnishings and window treatments added warmth, light control, and that essential layer of comfort.
Artwork and accessories were handpicked to inject personality—creating an environment that felt personal, joyful, and timeless (not overly themed or "childish").
Finally, our turnkey setup and styling service ensured every detail was considered.
Our clients walked into a fully finished space—designed for real life, ready from day one.


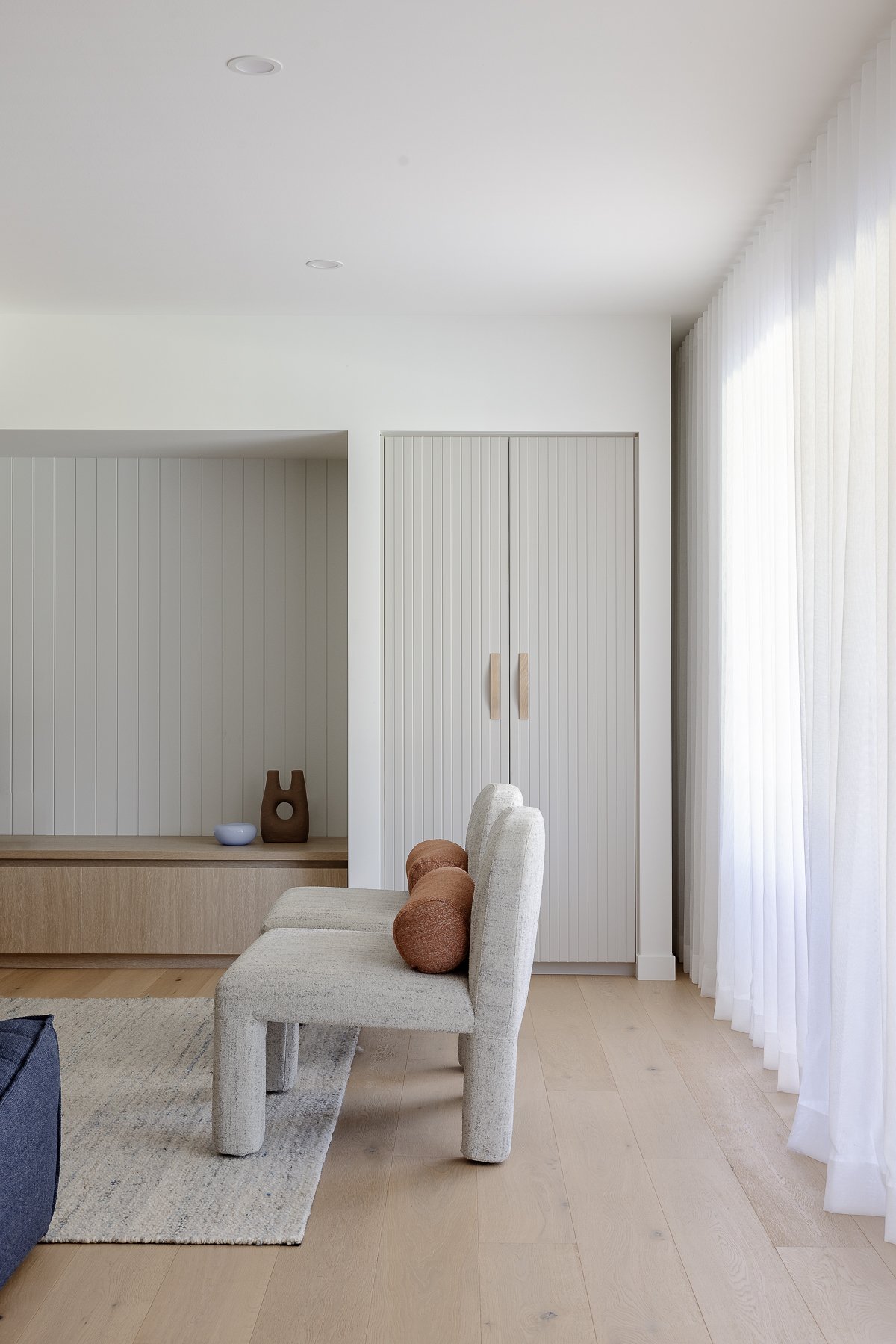
The Result
A multi-functional retreat where kids can study, relax, play, and grow.
A cohesive interior that connects seamlessly to the rest of the home’s elevated aesthetic.
A stress-free process for the family—guided every step of the way with expert advice and meticulous execution.
The Wavell Heights project is proof that family-friendly design can still be sophisticated, and that great spaces are built not just for today, but for all the moments yet to come.
“Polina provided us with a fantastic interior design service for our major home renovation. Polina helped us choose all of our fixtures and fittings, cabinetry, lighting and flooring before the build commenced and also chose beautiful new furniture, artwork, window coverings and decorator items to finish off our new spaces. Polina worked closely and seamlessly with the builder and cabinet maker to achieve a renovation that we love. The furniture that Polina chose suits our needs and the space perfectly and I would never have been able to choose such perfect pieces. Polina worked within our budget and was a pleasure to work with. I would highly recommend Polina!”
